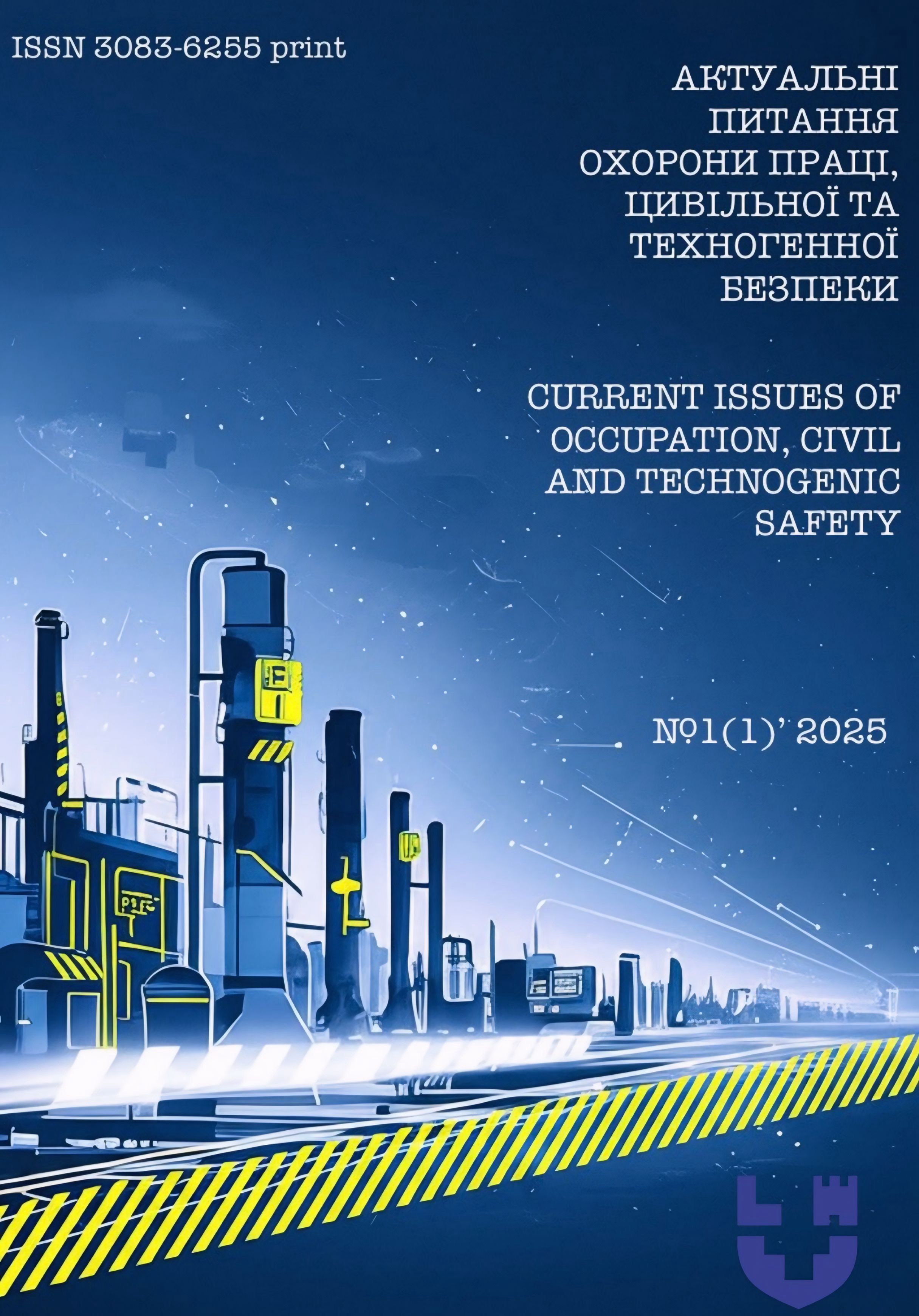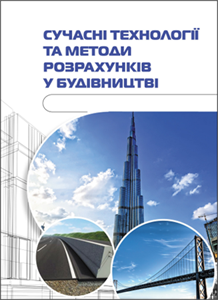Журнали
-
Technological Complexes
Технологічні комплекси - наукове академічне рецензоване видання.
Спеціальності журналу:
131- Прикладна механіка;
151- Автоматизація та комп’ютерно-інтегровані технології. -
Наукові нотатки
У збірнику наукових праць висвітлюються результати експериментально-теоретичних досліджень за науковими спеціальностями: 105 Прикладна фізика та наноматеріали; 113 Прикладна математика; 131 Прикладна механіка; 132 Матеріалознавство; 133 Галузеве машинобудування; 151 Автоматизація та комп’ютерно-інтегровані технології.
-
СІЛЬСЬКОГОСПОДАРСЬКІ МАШИНИ
У журналі відображені науково-практичні проблеми агроінженерії, сільськогосподарського машинобудування та лісового господарства.
Журнал призначено для наукових працівників, викладачів, докторантів та аспірантів. -
Перспективні технології та прилади

В збірник включені статті, що відображають наукові та практичні результати сучасних розробок технології машино- та приладобудування, інформаційно-вимірювальних технологій та телекомунікацій, електроніки; вимірювальної та радіотехніки, особливості експлуатації та повірки засобів вимірювань, медичних приладів і систем. Представленні сучасні досягнення та перспективні напрямки розвитку технології виготовлення та складання машин і приладів в різних галузях народного господарства.
Основні наукові спеціальності:
131 Прикладна механіка;
132 Матеріалознавство;
133 Галузеве машинобудування;
163 Біомедична інженерія;
171 Електроніка;
172 Телекомунікації та радіотехніка;
174 Автоматизація та комп′ютерно інтегровані технології;
175 Інформаційно-вимірювальні технології;
176 Мікро-та наносистемна техніка.
-
СУЧАСНІ ТЕХНОЛОГІЇ В МАШИНОБУДУВАННІ ТА ТРАНСПОРТІ

В матеріалах наукового журналу висвітлюються результати наукових досліджень та науково-дослідних розробок в галузі машинобудування, автомобільного транспорту, транспортних систем і транспортних технологій на автомобільному транспорті, а також, математичного та комп’ютерного моделювання технічних процесів та систем.
Журнал розрахований на наукових працівників.
-
Сучасні технології та методи розрахунків у будівництві
У збірнику наукових праць «Сучасні технології та методи розрахунків у будівництві» / "Modern technologies and methods of calculations in construction" (MTMCC) висвітлюються результати наукових досліджень:
- будівельних матеріалів і конструкцій;
- технологій зведення та експлуатації будівель, інженерних і транспортних систем;
- теорії опору матеріалів, методів розрахунку;
- сучасних тенденцій проєктних рішень у будівництві;
- впровадження інформаційних та енергоефективних технологій.
Призначений для науковців, фахівців проєктних установ і виробничих підприємств, аспірантів та докторантів, викладачів і здобувачів вищої освіти.
Статті у збірнику наукових праць публікуються за спеціальностями:
- 113 – Прикладна математика
- 122 – Комп’ютерні науки
- 192 – Будівництво та цивільна інженерія
-
КОМП’ЮТЕРНО-ІНТЕГРОВАНІ ТЕХНОЛОГІЇ: ОСВІТА, НАУКА, ВИРОБНИЦТВО
Для того, щоб переглянути журнал натисніть ТУТ
-
Товарознавчий вісник
Для того, щоб переглянути журнал натисніть ТУТ
-
Економічні науки. Облік і фінанси
Для того, щоб переглянути журнал натисніть ТУТ
-
Економічні науки. Серія "Регіональна економіка"
Для того, щоб переглянути журнал натисніть ТУТ











