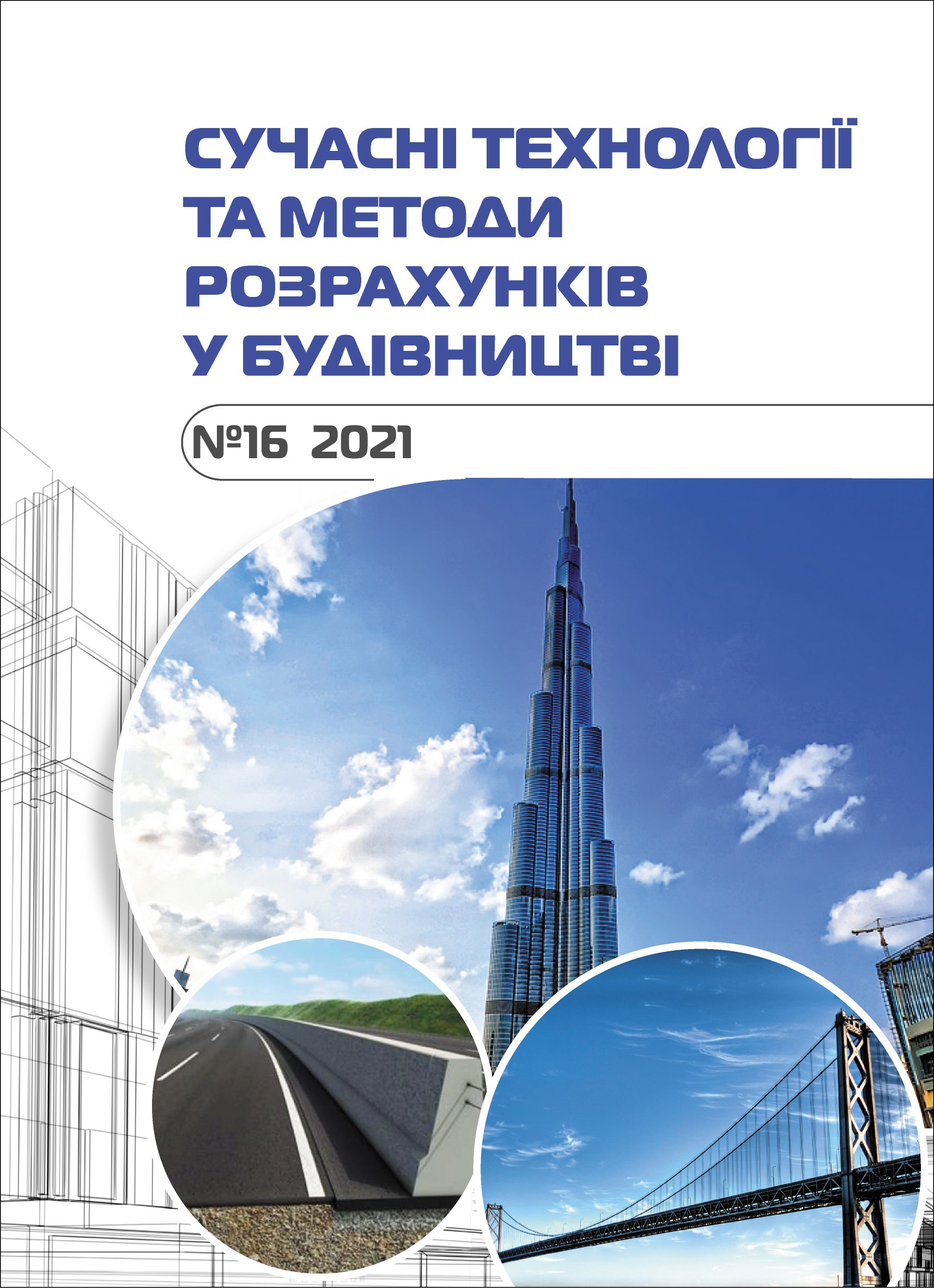3d-modeling of construction objects
Abstract
The issues of improving energy efficiency, reducing energy consumption and, accordingly, the rational use of budget funds are currently very relevant for every city.
The description of the city from the point of view of the decision to reduce CO2 emissions, increase the share of energy-positive energy and in general its transition to a more environmentally friendly one leads to the need to model facilities, territories, infrastructure.
In recent years, we have fully experienced the digitalization of all aspects of life, from education to professional fields. 3D-modeling plays a very important role in the field of construction. The basic programs for this are AutoCAD, 3Ds max, SketchUp, Civil 3D and others.
In the field of design, AutoCAD is a leader and allows you to reduce the time spent on design work and the release of design documentation. Autodesk AutoCAD allows you to use thousands of add-ons that can meet the requirements of even the most demanding user.
Permits are required for the start of any activity related to construction, renovation, modernization of buildings, spatial planning of territories, construction of infrastructure and ecosystems of cities.
BIM is a new paradigm in the AEC that encourages the integration of the roles of all stakeholders in the project.
It is important that BIM is a process and software. BIM means not only the use of three-dimensional intelligent models, but also significant changes in the workflow and project implementation processes.
The object of the study is the information model of the academic building of the Volodymyr Dahl East Ukrainian National University, developed in the Autodesk AutoCAD program. This will allow you to experimentally select the most energy-efficient, environmentally friendly and cost-effective solution for future restoration of the building.








