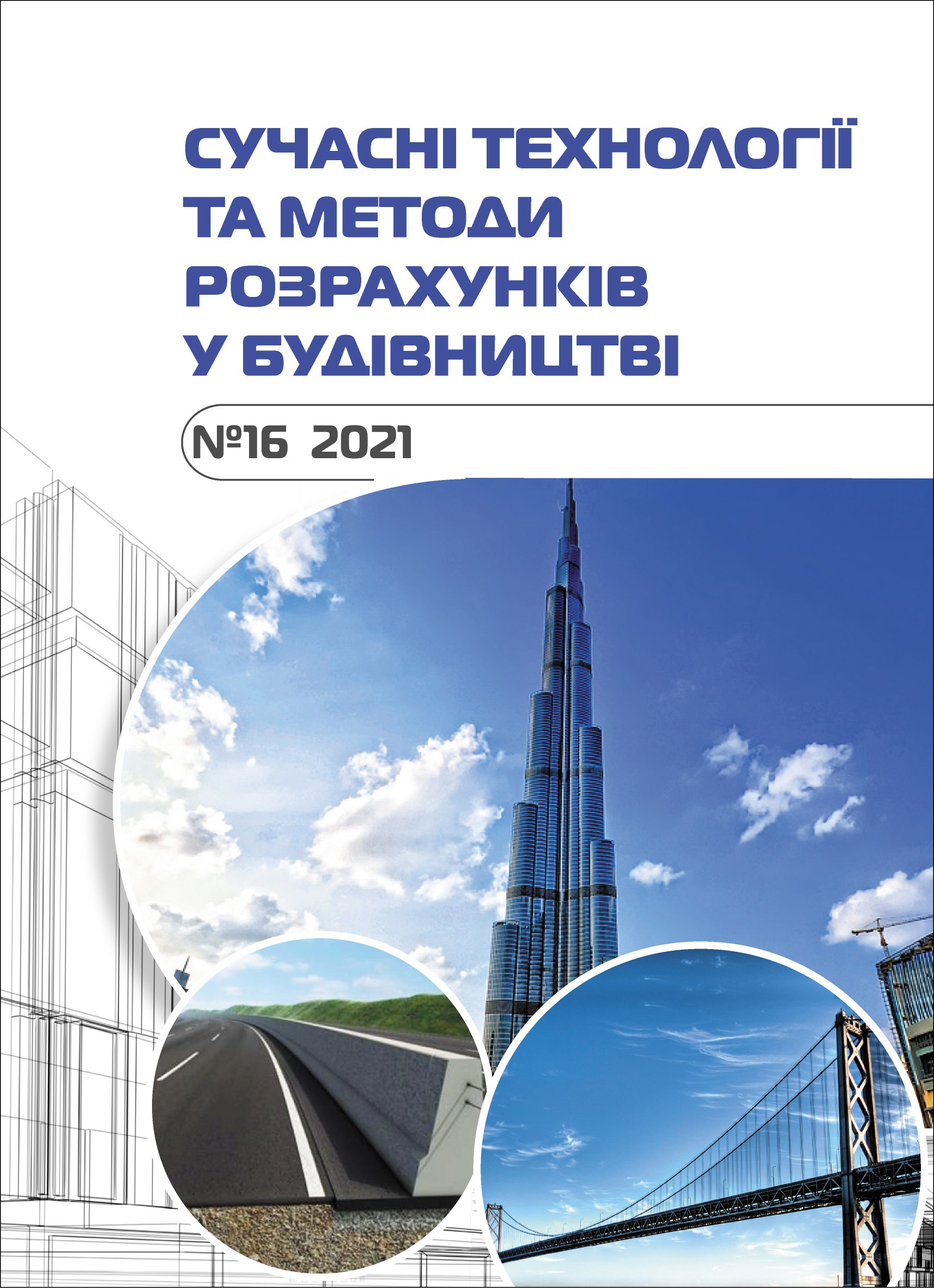Influence of monolithic reinforced elements on heat-protective properties of masonry from aerated concrete blocks
Abstract
In the design and construction of walls of low-rise residential and public buildings up to 3 floors are often used blocks of structural and thermal insulation aerated concrete autoclave hardening. Despite more than a century of production history in the world, in Ukraine a new wave of application of this material falls on 2006-2010, when a number of enterprises with modern technological lines were built. Thanks to the use of advanced technologies, Ukrainian units are not inferior in quality to the best foreign samples.
A characteristic feature of aerated concrete in comparison with other wall materials is a combination of heat-protective properties and structural strength. It is a completely mineral material, non-combustible and fire-resistant. The effect of high temperatures on aerated concrete does not lead to the release of toxic substances. The material is also biologically stable and does not break down under the action of ultraviolet radiation.
For residential buildings and hotels, the estimated indoor air temperature is taken as 20°C, the estimated value of relative humidity - 55%. Under such conditions, the dew point temperature is 10.7°C. This means that condensate will fall on the inner surface of the external enclosing structures under the design conditions will occur at a temperature of 10.7°C and below. Therefore, the first thing to check is the minimum temperature of the inner surface of the floor joint with the outer wall. The estimated outside air temperature is -22°C.
For residential buildings, children's preschools, schools and health care facilities, the permissible difference between the temperature of the indoor air and the reduced temperature of the inner surface of the outer wall is 4.0 ° C. That is, for the main mass of the wall, the temperature should not fall below 16 ° C. the zone of additional attention will be horizontal seams between blocks as their thermal conductivity is higher, than thermal conductivity of the gas block.
From the technical albums currently available to design engineers, the most common variants of the floor assembly have been selected. We will study these nodes using the THERM program.








