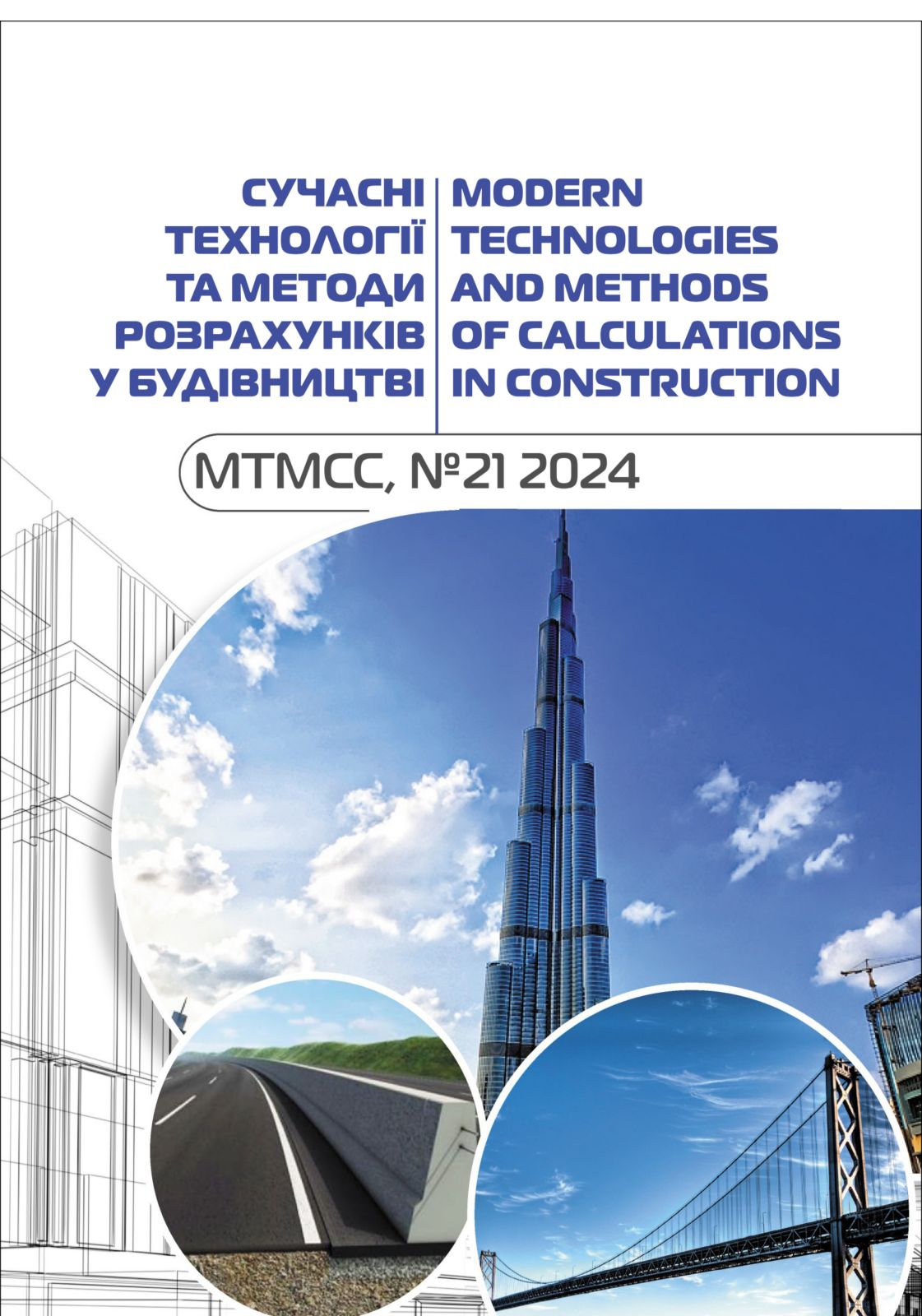Precast frame structural systems of buildings overview
Abstract
The article explores the reconstruction of Ukraine, highlighting it as one of the priority tasks in the construction sector. Key to this endeavor is the rapid construction of buildings, achievable by using precast reinforced concrete structures. Important considerations include the use of energy-efficient materials for enclosing structures, adaptable interior space, and cost-effectiveness. Traditional approaches to enhancing structural efficiency aim to minimize the cost, weight, and dimensions of components by utilizing new or high-strength materials and improving construction technology. Recent research trends indicate a concerted effort to eliminate protruding elements such as beams, cantilevers, and capitals, or to integrate them within the floor slabs. Automated manufacturing and assembly technologies for precast reinforced concrete structures offer further opportunities for reducing costs and construction time. Consequently, a wide variety of new structural systems in precast reinforced concrete have emerged. The aim and objectives of the research involve reviewing and analyzing existing precast structural systems to identify the most efficient ones for implementation in the reconstruction of Ukraine's housing stock.
The methodology involves tracing the evolution and improvement of structural systems. Traditional precast frame constructions with ribbed slabs, operating on a beam scheme, have evolved into various models. Improvements in the framework aimed to reduce the proportion of monolithic reinforced concrete, to simplify column-beam joints by separating them into minimum moment points. The article also discusses systems with soffit beams and concealed beams. Alongside these, a notable development is the precast framework with flat floors achieved through connecting flat plates directly to the columns. This system utilizes standardized beamless frames composed of vertical multi-story columns and flat floor slabs. Notably, this system gained significant traction due to its architectural versatility, increased interior space without beams, and expedited construction timelines, reducing construction costs. The frame structural system with flat floors offers increased efficiency for residential and civil construction and requires accurate design methods for reliable performance.








